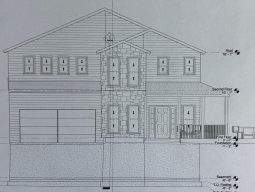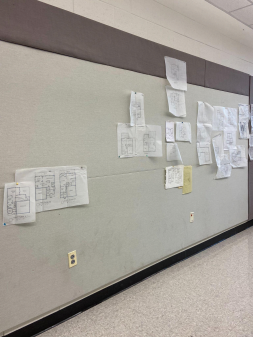August 14, 2025

By: AEOP Membership Council Malaika Wande
I’ve always been interested in the Science, Technology, Engineering, and Math (STEM) field from a young age. Therefore, my mother devoted much of my time to programs, camps, and workshops that revolved around it. I’m very grateful for the time I’ve spent, from kindergarten to the present day, in STEM environments, because it has allowed me to explore the different areas of STEM and find my love for architecture.
Ever since middle school, I’ve been a mini-architect, and I feel fortunate to have been accepted into the Architecture & CAD Program at Thomas Edison School of Technology. The knowledge and skills I have gained from the collegiate environment have been invaluable in my journey, from mini-architect to aspiring architect, and my growth certainly shines through.
In addition to forming strong connections and building confidence, the architectural skills I’ve gained and sharpened have been both physical and digital. My Revit and AutoCAD software certifications have equipped me with technical skills, allowing me to follow the design process from original concepts to complete architectural designs. Time in the studio allowed me to acquire professional practices used in the workplace, as well as knowledge of tools and devices within the classroom. Most importantly, studio time is hands-on. It requires critical thinking and the representation of my drawings, leading me to devise architectural solutions and apply the visual communication needed for sketches.

Another important skill I’ve developed in the classroom has been the ability to accept and filter out constructive criticism from my professors, peers, mentors, and visiting architects. For example, after discussing a project with an architect, my teammate and I received advice that required a complete do-over of an entire floor space. Initially, we glanced at each other and back at the architect. We both understood the importance of the architect’s guidance in ensuring the functionality of our design. This process plays a crucial role in an architectural environment as it relates to communication, understanding, and teamwork.
The second year of the program expects us to apply the tools and skills learned as we transition into the Young Architect (YA) House Design competition. The YA Competition is the ultimate objective of the program, as it showcases our creativity at a grand scale. I’ve already received the brief for the house design, so I am sketching away and deciding on room placements for the house. This builds on the visual communication and critical thinking that I learned in the first year, all so that the flow of the house makes sense to the buyer. Once our first three drafts are complete, we will meet with architects to receive feedback. We will then have three more meet-ups throughout the competition to share our AutoCAD and Revit drawings of the house.
As previously mentioned, my professional ambitions have been focused on pursuing a career in the field of architecture. This is why I chose my field of study at Thomas Edison to represent my AEOP newsletter article. The program at Thomas Edison, which I’ve been so fortunate to have been accepted into, has given me a head start at any college, institution, or university that accepts me. The professional practices, the software certifications, the determination, and the confidence are all factors that I’ve built and will continue to sharpen throughout my life as an aspiring licensed architect. Montgomery County Public Schools (MCPS) offers a wide range of opportunities for students to pursue their career goals. It is important for students to identify their passions early and take proactive steps toward achieving their life goals.
Find a Volunteering Opportunity
Visit our Program Volunteers page for a tool to find the best opportunity for you.
